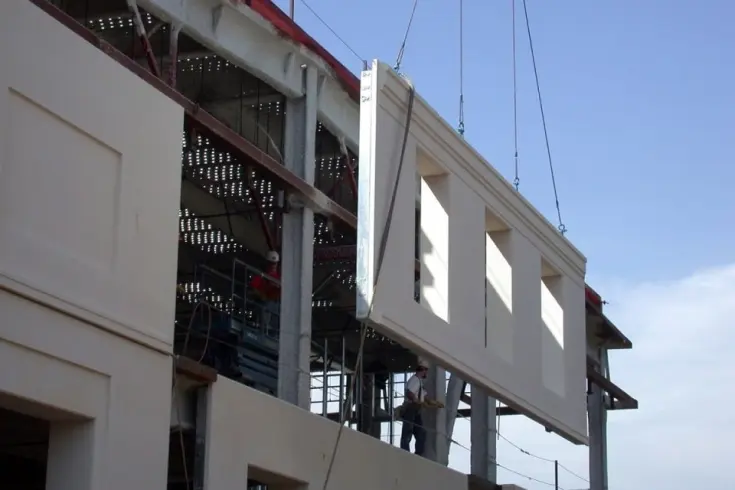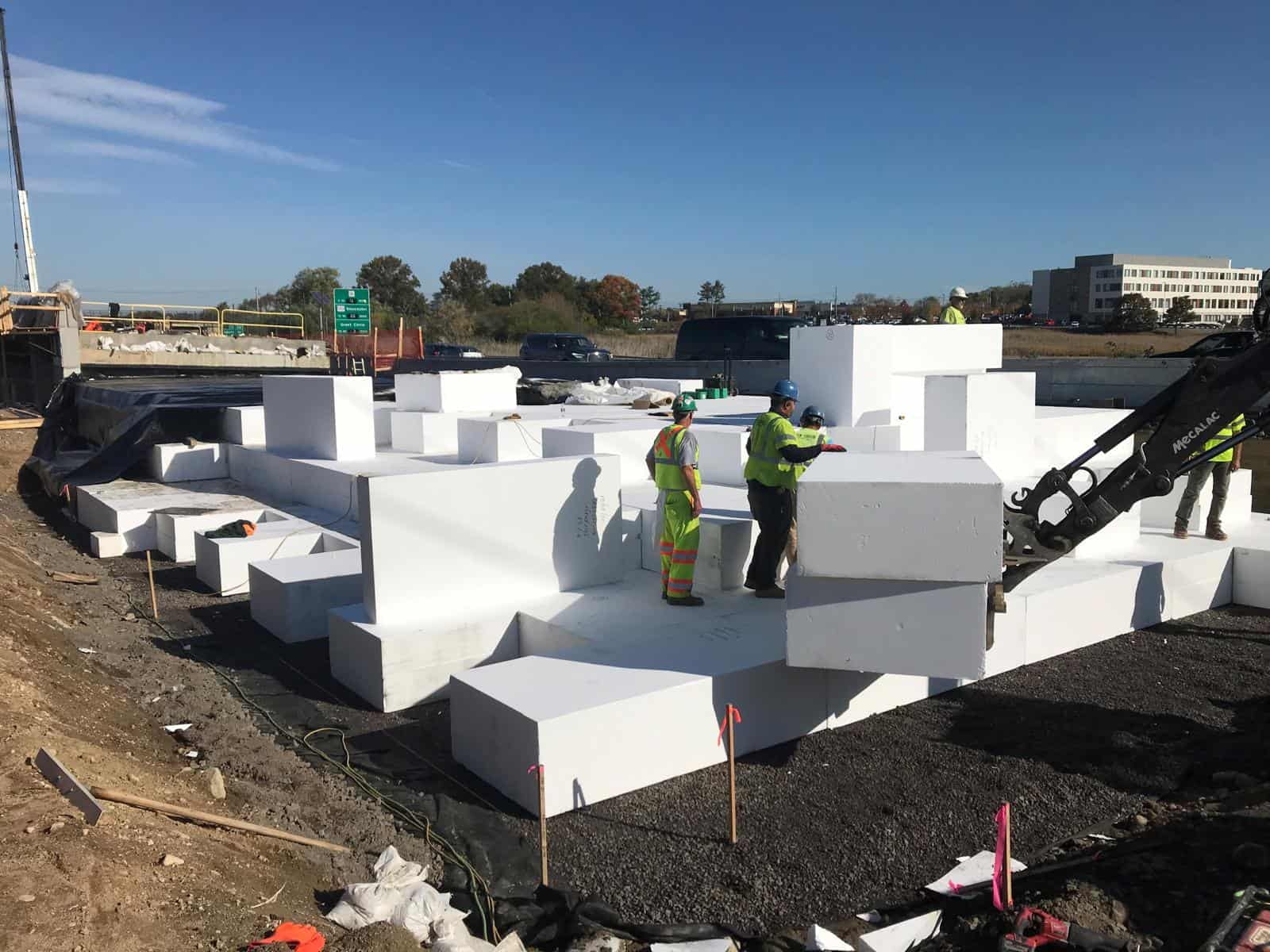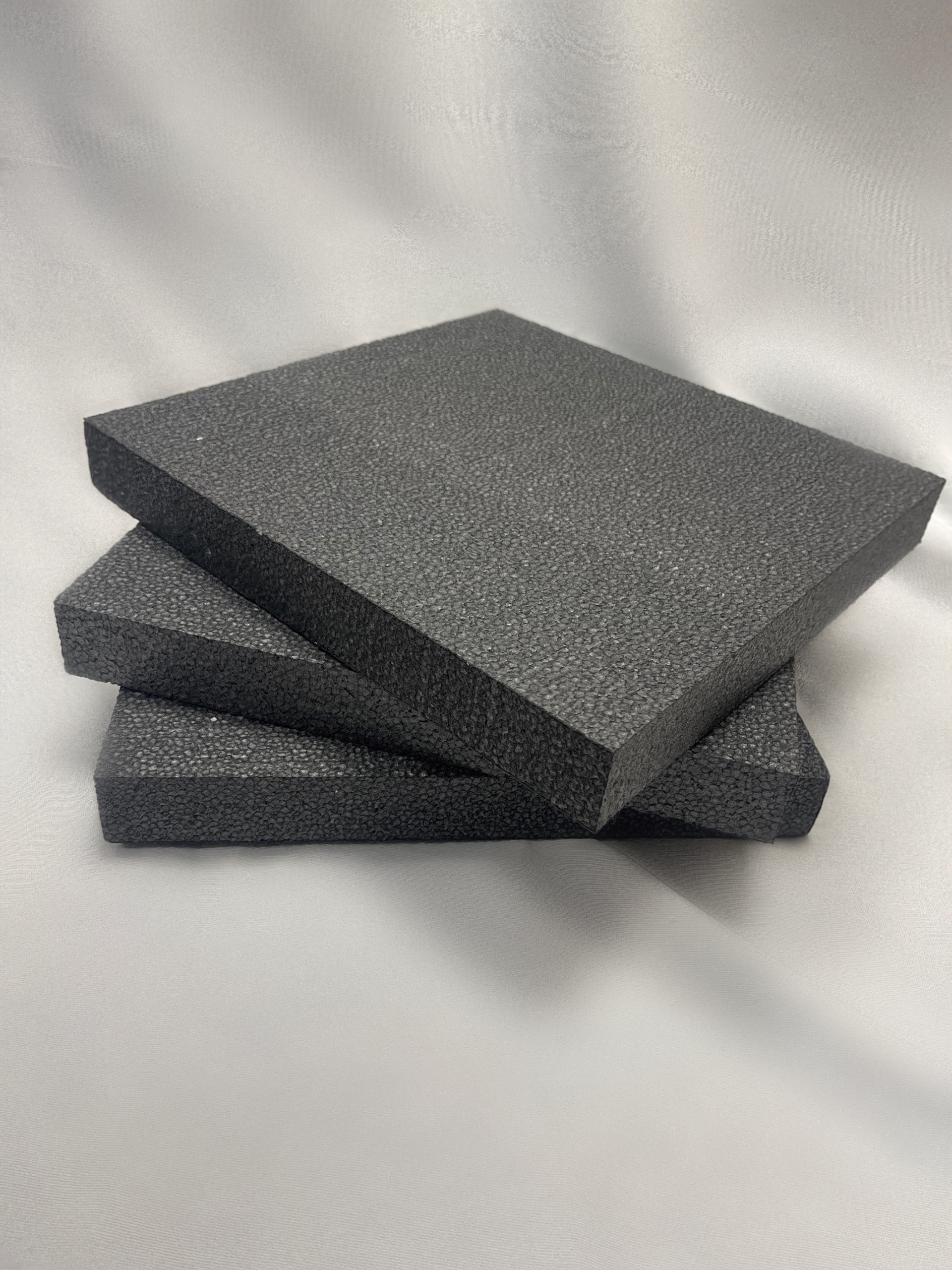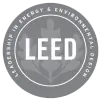The use of precast concrete wall panels is nothing new. In fact, precast concrete wall panels including insulation is not that new either. However, since the inclusion of EPS foam insulation sheathing has been used in the sandwich design, insulation values are now capable of exceeding R-30.
As found in the ANSI/ASHRAE/IES Standard 90.1-2016 Energy Standard Except for Low-Rise Residential Buildings:
“insulation that is continuous across all structural members without thermal bridges other than fasteners and service openings. It is installed on the interior or exterior or is integral to any opaque surface of the building envelope.”
The process of factory fabricated panels is constructing interior and exterior wythes (a vertical section of masonry that is considered one unit thick) with insulation (in our case Geofoam) sandwiched between. These make for convenient, uniform construction panels that can be assembled in the field with the use of bolts and fasteners. Doing so with carbon-cast fiber composite connectors will provide an efficient and fully composite thermal design. These wythes can also be connected via wythe connectors, thereby maintaining the integrity of the thermal efficiency without bridging gaps.
EPS or XPS
XPS, or extruded polystyrene, is often used in sandwich wall panel construction but has been proven to be inferior to EPS, or expanded polystyrene. EPS can withstand moisture better. That is EPS can handle wet and dry alternatives routinely as opposed to XPS, whose performance deteriorates over time comparatively. EPS costs less per R-value point of XPS, and the uncoated rough surface of EPS actually helps with shear value and boosts the structural performance of composite panels. EPS thicknesses can be as thick as 4 inches.
Factory Fabrication
By forming concrete in the form of 2 wythes (as described below) with a layer of Geofoam between them (see example image).
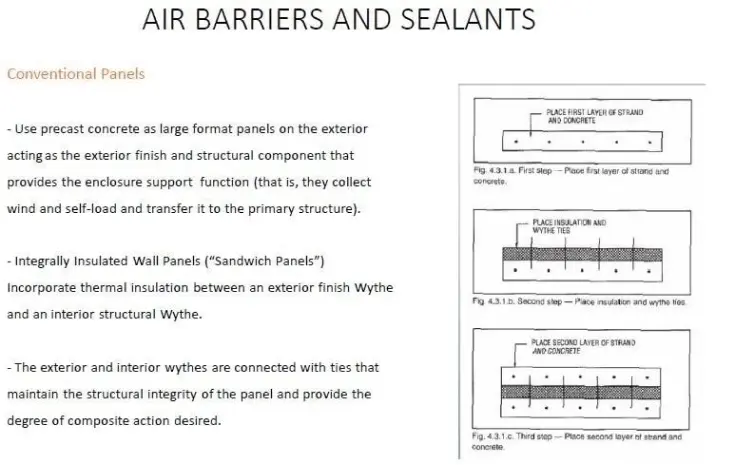
The image herein reflects aggregate concrete being used, but it is not necessary.
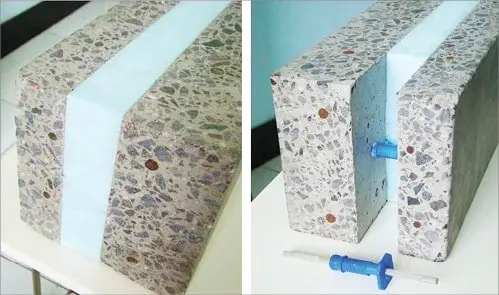
Image Credit: http://www.yourhome.gov.au/materials/precast-concrete
This unified component is used as a single unit, and is easily transportable, Lengths can be as large as 24 feet tall by as many as 10-foot widths, 3.5 to 10 inches in thickness, as stated by OpenLab.
Engineer’s Specifications for Bowing Deflection
Concrete, like any other substance, will shrink and swell based on weather fluctuations. Each dimension of the wythes will have a particular thermal transfer, as well as cost, and cost of installation. However, to meet the end user’s standards, bowing of the structure must be taken into consideration. Bowing is a common phenomenon. All sandwich wall systems will exhibit a level of bending despite which connector method is used, the thickness and/or height and width.
The act of bowing can be created by things beyond weather as well. The level of pre-stressing during, axial load, deflection by shrinkage or swelling, thermal gradients because of panel thickness, or other such variables. Bowing may even result from improper storage of panels before connecting/installation. The only recommendation by consulting engineers in the standardization of sandwich panel construction (concrete or wood/composite) is to understand and minimize the bowing effect through proper handling, transfer, and type of connector devices used.
Why Use Sandwich Panels?
- Precast insulated concrete wall panels can be created off-site, thereby requiring less construction site footprint. Built on-site, drying and curing space must be dedicated, weather protected and stacking, storing space requirements also impede other construction progress. Pre-cast, off-site manufacture can also attach additional elements in a controlled environment, such as windows, thereby increasing job-site construction performance. Construction/installation of the exterior shell of the structure already “closed in” with Windows installed speeds construction time.
- Just-in-time delivery keeps the project moving, as opposed to diverting the job-site crew to locate and relocate panels to be installed. The exterior and interior finishes can also be pre-addressed, further speeding delivery of the constructed project.
- Versatility in reducing the steps to build is another benefit of concrete sandwich wall panels. This form of construction eliminates exterior insulation, cladding, reduce or eliminate structural elements like steel columns, some truss systems, and beams.
- Quality Control is enhanced by the controlled manufacture. Consistent use of materials, predictable materials cost and uniform manufacturing specifications boost productivity and ultimately the quality and conformity. As time passes, production experiences further economies as workers propel themselves through the process more quickly and efficiently.
- Cost savings are maximized by minimizing in-field construction time. By streamlining the process, controlling the manufacture of each panel to assure the quality of construction, standardized building materials and predictable labor costs all contribute to a better bottom line.
- End User Energy Efficiency is another benefit often not considered under normal building scenarios. Because insulated concrete wythes inherently withstand high thermal impact without temperature variations provide energy savings automatically. Heat or cool is naturally barred by way of the R-value prescribed in the manufacture of the panels themselves. Cold stays out while heat stays in and vice versa. Climate control within the structure is more easily stabilized and energy efficient.
The image below is a graphic display of the consistency of temperature variance consistency that insulated concrete wall panels can provide.
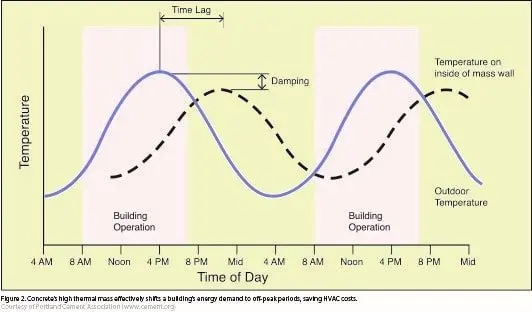
Image Credit: precast.org
- Fire Resistance and suppression are maximized through the use of concrete wall panels. Because concrete is impervious to fire, insurance cost savings are eminent. Further, worker safety is improved through the minimalization of combustible materials used in construction.
- Ongoing Maintenance will be minimal due to the basis of structure. With exterior and interior finishes pre-applied, the future maintenance can be easily calculated and planned for without waiting for exterior or interior weather damage.
- Evergreen Construction minimizes the environmental impact of the entire structural footprint. From the time of site prep, through construction and forever after, the environmental impact is near nil. Because the building envelope is manufactured off-site in a controlled environment, no on-site environmental damage occurs. Further, construction time is minimized due to planned efficiencies of just-in-time delivery, the crew can speed through construction. Finally, because the project was constructed with sustainable materials, the future environmental impact is nil.
Conclusion
Project engineers, architects, business owners and city planners should not settle for building systems that do not minimize adverse effects that traditional construction methods now employ. Insulated precast concrete wall panels are environmentally friendly, offer little maintenance for decades to come, are easier to construct, and cost-effective concurrently.
It would be wise to consider this method of construction in all future construction projects.

